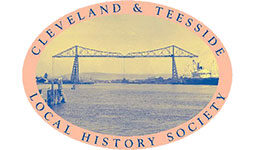Yarm Methodist Chapel, Chapel Yard, Yarm (Historic England Listing Grade II)
The Methodist Chapel in Yarm is one of only three remaining octagonal Methodist chapels in Britain, the other two being in Heptonstall, West Yorkshire and Arbroath, Angus. The chapels in Yarm and Heptonstall were built in 1763 and 64 respectively and St John’s in Arbroath in 1771.
‘Octagonal churches were popular among both Scottish Presbyterians and English Dissenters. John Wesley, inspired by the Presbyterian Octagonal chapel at Norwich, built in 1754-6 and retaining many of its original fittings, encouraged his Methodist disciples to build octagonal chapels.’ [1]
The space created within an octagonal building lent itself very well to a theology based on preaching and large congregations, and the minutes of early Methodist Annual Conferences confirm this; in the published record of the 1780 Conference, we read,
‘Build all preaching-houses, where the ground will permit, in the octagonal form. It is best for the voice, and on many accounts more commodious than any other. . . Why should not any octagon house be built after the model of Yarm? Any square house, after the model of Bath or Scarborough? Can we find any better model?’[2]
It has been said that Yarm was Wesley’s favourite chapel, and this name-check might bear that out. On April 24th, 1764, and his first time preaching in the new chapel, Wesley wrote in his journal,
‘I preached about noon at Potto and in the evening in the New House at Yarm, by far the most elegant in England. A large congregation attended at five in the morning and seemed to be just ripe for the exhortation – Let us go on and perfection.’[3]
In the 1760s Methodism was still in the first stages of development. John Wesley and his brother Charles always claimed to have begun their evangelical revival within the Church of England. However, from 1744 their open-air preaching and the punishing evangelical travels John Wesley undertook marked them apart from the established church. As time passed and the number of converts steadily grew, Wesley organised Methodist endeavour: locally based ‘Societies’ were grouped into ‘Circuits’, all linked in ‘Connexion’. The annual conference became the ruling body of the Methodist movement, and Conference Minutes document an increasingly regulated and flourishing faith.
By 1763 Yarm Circuit was number eighteen of twenty in England (there were seven in Ireland, two in Scotland and two in Wales).[4]
‘The earliest records relating to this church concern the plot of land in which it stands. These show that it was conveyed to George Merryweather, a prominent local business man and leader of the Methodists in Yarm on 18th June 1763. Correspondence between Merryweather, Wesley and others lead us to believe that the building was used at Christmas 1763 and officially opened soon afterwards. The Opening service was led by Peter Jaco, “one of Wesley’s preachers”, and not by the great man himself, as he was preaching in the Bristol area at that period.’ [5]
In keeping with much 18th century provincial building, tempered by practical requirements of function and understatement, the Yarm Chapel is of a relatively plain, vernacular construction. Built of local brick, the original building was single storey, no doubt appearing even more functional than it does now, but in 1815 the walls and roof were raised, and a gallery and new pulpit added. The Y-tracery of the windows roots the building very much in its time(s) of origin, and the stone cill between the floors imparts a certain architectural sensibility.
The creation of an upper storey meant that the chapel could incorporate a semi-circular gallery, providing visual focus on the raised pulpit below, and no doubt improving the acoustic for preaching and singing. It more than doubled the capacity, providing for a congregation of 350. A visually unsympathetic porch was added in 1873, in 1892 a church hall, and in 1896 the organ loft and arch were constructed, and an organ bought from Stokesley Parish Church was installed. ‘The instrument was replaced in 1978 by a refurbished organ . . . the façade of the original instrument was retained and the (new) organ was fitted behind it.’[6]
The interior is an excellent example of a unique Methodist Victorian chapel, with substantial mahogany furnishings, although Pevsner tells us that ‘the interior, except for the door cases l. and r. of the pulpit, (is) not in its original condition.’[7] However, it is well maintained and well worth a visit.
[1] Buildings, Faith and Worship: The Liturgical Arrangement of Anglican Churches 1600-1900, Nigel Yates, Oxford, 1991, p.104
[2] Minutes of The Methodist Conferences, From the First, Held in London, by the Late Rev. John Wesley, A.M.,
in the Year 1744., Volume I, London: Published by John Mason, at The Wesleyan Conference Office, 2, Castle-Street, Finsbury; and sold At 66, Paternoster Row., 1862 (The Internet Archive, www.archive.org ) Nigel Yates credits Methodists with building fourteen octagonal chapels in total.
[3] Yarm Methodist Church website, http://www.yarmmethodistchurch.org.uk (I believe there is a word missing here: let us go on and reach/seek/find perfection? The quote as it stands has been repeated in almost every related modern source.)
[4] Minutes, op.cit.
[5] Yarm Methodist Church website, op.cit.`
[6] Yarm Methodist Church, www.waymarking.com
[7] Nikolaus Pevsner, The Buildings of England, County Durham, Second Edition revised by Elizabeth Wiliamson, Middlesex, 1983,
