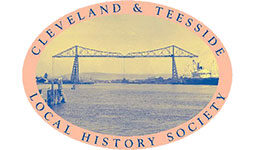The Friends School, Great Ayton (Historic England Listing Grade II)
The Society of Friends (or Quakers) had established and registered a place of meeting and worship in Great Ayton as early as 1689. Initially this was likely to have been in a room in a private house or houses, but in 1700 a Meeting House was either acquired or built on High Green.[1] Throughout the eighteenth and nineteenth centuries, the number of Quakers settling in or near Great Ayton gradually increased and prospered, a statistic which encouraged their influence and a certain amount of affluence within the village.
An important part of the Quaker history in Great Ayton was the building in 1841 of the North of England Agricultural School on High Green, immediately adjacent to the Meeting House. The School was established in direct response to growing concern about the education of children of those Friends who had been ‘disowned’, often as a result of ‘marrying out’. Unable to attend existing Friends schools, it was felt these children were deprived of an education which would provide ‘that grounding which would have made (them) recruit(s) for the Society. (Their lives) and possibilities were lost to the Friends.’[2]
A visit in 1840 by Jonathan Backhouse and his wife Hannah Chapman Backhouse to the recently founded Brookfield School near Dublin, provided Friends in Durham and North Yorkshire with a model: a practical education in farming for boys and domestic service for girls, combined with a good Quaker education. A boarding school was preferred, and one in close proximity to ‘a considerable number of our society’[3], both aimed at winning back hearts and minds.
In 1841 Thomas Richardson (banker, railway financier and one of the six ‘Middlesbrough Owners’) donated £5,000 towards the cost of the school site, an estate of 74 acres which fronted onto High Green, adjacent to the Meeting House. The property included an attractive Georgian house (c.1800), a mill and several cottages, and was sold to The Meeting by Philip Hesleton, a Quaker landowner, linen manufacturer and cousin to Thomas Richardson. Other local Quakers, including members of the Pease and Backhouse families, made up the deficit.
Alterations were made to the house to accommodate pupils; a number of buildings were demolished, and a new building was erected facing the green. William Holmes of Newcastle drew up the plans and oversaw the erection of this new wing, working to a brief that demanded ‘economy, simplicity and sound work’.[4] Much of what he achieved is still in evidence today: a plain, flat-fronted three-storey block with a door in the easternmost bay plus sixteen sashed windows, all of which mirrors the existing house; what one 1857 Trade Directory called ‘an extensive and remarkably neat building’[5]. Behind the new building was a kitchen and washroom.
In 1846 The School was further expanded with a new block built behind the High Green frontage. The ‘sternly institutional design’[6] was the work of Darlington architect, John Middleton, also responsible for Richardson’s Cleveland Lodge, and who was the retained architect for the Stockton and Darlington Railway. The 1846 block now sports a turret and clock which was added in 1861.
Either later in the nineteenth or at the start of the twentieth century, a further extension was added to the original block facing the Green. Two photographs dated 1903 show what appears to be a brand new three-bay addition, with gables above each top-floor window. In 1916 three more identical bays were added, which gave the School an even more impressive presence.
The School closed in 1997 due to falling student numbers and the failure to remain a going concern. It was bought by builders Taylor Wimpey and has been turned into apartments, although the High Green façade has been maintained.
[1] Rebuilt in 1722
[2] G. Alston Watson, Ayton School Centenary History, 1841-1941, http://www.aytonoldscholars.org
[3] Ibid.
[4] Ibid.
[5] http://greatayton.wdfiles.com/local–files/trade-directories/Trade-Directories-1872
[6] ‘John Middleton’, Railway Architecture of North East England, http://www.railwayarchitecture.org.uk
