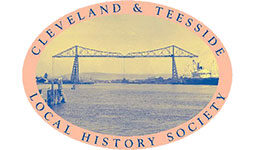St Mary the Virgin, Norton is a very good example of the way history can be built into, and subsequently read from, architectural structures. Nikolaus Pevsner has called it ‘one of the most rewarding churches in County Durham.’[1] Churches reflect changing religious attitudes and spiritual priorities within the communities they serve, and the ancient origins of this church remain literally embedded in its foundations.
The history of Norton Church began about 1020, serving as an administrative and religious ‘outpost’ of the community dedicated to St Cuthbert at Durham. In 1083, Norton was granted collegiate status, and The Collegiate and Parish Church of St. Mary The Virgin, Our Lady of the Assumption, housed a vicar and eight secular canons. A small monastery in all but name, this religious community provided the daily masses and offices required by the liturgy across the wider parish of Norton. The Saxon church was built in the shape of a cross, its transepts radiating out from a central wooden-topped tower. The cruciform plan was reflective of its local and regional importance,[2] and this symbolic layout has remained the basis of St Mary’s architectural expression throughout its life. The North and South arches, and the transepts they lead to, are the oldest parts of the church.
Like many other ancient churches, the history of St Mary the Virgin has been one of fluctuating fortunes, with periods of neglect followed by bursts of improvement and elaboration. The Nave was extended westward during the 12th century and the Aisles created. After a great deal of debate and coercion, the Chancel was widened and repaired during the 13th century, and then refurbished piecemeal throughout the 14th century, and well into the 15th. In 1410 Norton’s prebends were threatened with excommunication unless money for chancel repairs (40 shillings) was forthcoming, and in 1496 ‘the roofing, walls, stonework and windows’ were deemed to be ‘in a ruinous state’ by the Bishop of Durham, who consequently demanded the sequestration of church funds for the chancel’s repair and remodelling. It was during this time that St Mary’s began to become more recognisably the church we see now. Perpendicular windows replaced their Early English forbears, the chancel walls were heightened, a new roof installed, and a battlement parapet created. The tower also lost its wooden pointed top and acquired a stone built upper stage and a flat, battlemented roof.
Not surprisingly the Reformation marked a low point for the hierarchy and the fabric of the church at Norton. It lost its rood screen and its religious stained glass, and sacred wall decorations were painted out. A pulpit and fixed pews were added, and although lucky to survive at all, St Mary’s lost its collegiate status and reverted to that of a parish church.
In 1857 William Fordyce wrote of Norton, ‘For the salubrity of the situation, Norton has long been a favourite place of residence with persons of independent means, as well as with many professional gentlemen, merchants, tradesmen, and officials of Stockton.’[3] The remaining architecture of Norton High Street supports this thesis, as does the population growth and profile of the town throughout the 18th and first half of the 19th centuries. These increases in size and prosperity were also reflected in a more generous investment in the parish church during the Georgian and later Victorian periods. At the beginning of the 19th century extensive reconstruction was undertaken, in particular the dismantling of the Early English aisle walls to expand the width of the Nave. The addition of two new galleries in 1823, combined with new pews made by local carpenter, William Colling, meant that St. Mary’s could accommodate a congregation of 850. ‘(Also) the west window in the nave was . . . replaced by a large copy of the perpendicular east window.’ [4] This was a ‘modernising’ impulse, meant to create the church of a prosperous and devout community. However, fifty years later attitudes to piety and to church interiors had changed, and the building was completely re-restored in 1876.
Sir Stephen Glynne, who visited the church in 1843, describes it as ‘much altered and modernised especially within,’ the exterior being stuccoed. ‘ The side aisles of the nave,’ he continues, ‘have been widened and the windows in the modern walls have pseudoperpendicular tracery. The clearstory (sic.) has been closed. … There are ugly galleries erected along every side of the nave, which is encumbered also with high though regular pues (sic.).’ [5]
Glynne was a well-respected antiquarian, and keen member of the Ecclesiological Society. His visit was part of a concerted effort by the Society to record medieval church architecture, and to advise the removal of earlier alterations. The Society was devoted to the Gothic style and damning of 18th-century classicism, box pews and galleries, all of which they deemed reflective of a ‘worldly’ rather than religious attitude to worship. The 1876 restoration took all this very much to heart: it removed the galleries, returned the aisle walls to their original position, reroofed the nave, aisles, chancel and north and south transepts, and removed the colour wash from the walls of the nave. In 1889 a new vestry was built, and a new organ chamber created.
Twentieth-first century requirements are noticeable in an extension of 2005, built to house a small kitchen, store room and a toilet with disabled facilities.
[1] Nikolaus Pevsner, The Buildings of England, County Durham, Second Edition revised by Elizabeth Wiliamson, Middlesex, 1983, p.441
[2] ‘Norton is perhaps the only surviving Saxon cruciform church with a Tower between the Nave and Chancel, resting on piers connected by arches.’ https://sites.google.com/site/stmarythevirginnorton
[3] William Fordyce, The History and Antiquities of the County Palatine of Durham; Natural, Civil and Ecclesiastical History, Volume II, Newcastle, London, Edinburgh, 1857, pp. 204-5
[4] Norton Church History, Christian Inheritance Pamphlet No.1, Stockton, 1970s/80s, p.18
[5] Victoria County History, A History of the County of Durham, Vol.3 (1928), pp.304-315, http://www.british-history.ac.uk
