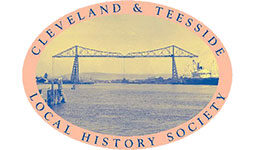Red Barns, Kirkleatham Street, Redcar (Historic England Listing Grade II*)
Red Barns was designed and built for (Thomas) Hugh Bell, by architect Philip Webb between 1868 and 1870. Hugh Bell was the son of Isaac Lothian Bell, ironmaster and patron of the arts; he was the father of Gertrude Bell, writer, traveller and archaeologist; and from 1876 he was the husband of Florence Bell, playwright and author of At the Works. Webb, perhaps best known for Red House, Bexleyheath, designed and built for William Morris in 1859/60, was an architect steeped in the vernacular tradition, the arts and crafts of local English domestic building. At the same time Webb was very much a progressive modern architect, albeit one who attempted to make his buildings look as if they had been there forever. What marks Webb’s work out from that of his peers is a detailed attention to, and a sophisticated appreciation of, a variety of traditional materials and their juxtaposition. Not surprisingly, he was a founder member with Morris of The Society for the Protection of Ancient Buildings in 1877.[1]
Phillip Webb’s relationship with the Bell family began in 1864 with his designs for additions to Washington Hall for Lothian Bell, and the patronage continued with Red Barns (1868-70), Rounton Grange (1872), Smeaton Manor (1876-77), some buildings at the Clarence Iron Works (1860s-70s) and Bell Brothers’ offices on Zetland Road in Middlesbrough (1883).
Red Barns, a ‘surprisingly unpretentious’[2] house, was built as Coatham was in the early stages of development as a middle-class tourist, holiday and ‘day trip’ destination, as well as a dormitory town for Middlesbrough. By the end of the nineteenth century Coatham was provided with several hotels, residential villas of varying sizes, a promenade, a bandstand and a racecourse. Sheila Kirk tells us that Hugh Bell chose the two-acre site near the sea for the sake of his first wife’s health,[3] and at the time of its building, Red Barns was at the very southern edge of Coatham, with nothing but fields and the all-important view of the Cleveland Hills to be seen from the garden front.
Red Barns was built of multi-coloured hand-made local bricks with clay pantile roofs and carefully placed wooden sash windows, all chosen with the local architectural context in mind. Webb added stables in 1875-6 and a further extension in 1881 as Bell’s family grew. The house is of two storeys plus attics and, in keeping with all of Webb’s domestic architecture, provided an aesthetically pleasing composition on the outside combined with practical spaces for family living within.
Although Red Barns was for some time in a parlous state, it has now been converted by a local family into private housing, with one part of it being used as a boutique B&B (see here). English Heritage deem it of ‘special architectural interest . . . showing Philip Webb’s transition to a local vernacular style’ . Locally, Red Barns is of special historical interest, playing as it did a central part in the early adult lives of Hugh, Florence and Gertrude Bell; regionally, it provides evidence of the fact that the North East was an important recipient of Philip Webb’s singular vision.
[1] See W.R. Lethaby, Philip Webb and his Works, Oxford, London (1935, 1979) and Sheila Kirk, Philip Webb, Pioneer of Arts & Crafts Architecture, Chichester (2005)
[1] Kirk, ibid.
[1] Kirk, ibid.
