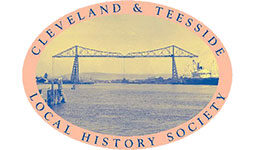Middlesbrough High School, now Teesside University’s Waterhouse Building, was built in 1875. At that time Victorian secondary school education, was
‘responding to the developing commercial and industrial interests of the provincial towns. While successful industrialists sent their own sons in increasing numbers to public schools . . . they still sought a local educational provision which would ensure the supply of a competent labour force. To some extent the elementary schools and mechanics institutes were able to do this. But the lieutenants, if not the captains, of industry were recruited increasingly from the grammar schools.’[1]
A system of so-called ‘middle class’ examinations had been created from the 1850s onwards. They were started as a private venture in 1856, but due to demand their administration was taken over by Oxford and Cambridge in 1858, and they became known as the Local Examinations. For middle class boys not intending to go to university they were a valuable school-leaving qualification and gave grammar schools something to aim for, a perception of how they measured up to a common standard. The Higher Locals began at Cambridge in 1868 and at Oxford in 1877. In Middlesbrough, the need for a middle-class school giving a sound education and able to prepare pupils at the age of thirteen for the Cambridge Local Examinations, was identified in 1870. In 1875 J W Pease provided a site for a school which he felt would enable girls and boys (separately) to reach their full potential in a purpose-designed building.
The architect chosen was Alfred Waterhouse, perhaps not surprisingly as he had earlier been commissioned by Pease for Darlington Town Hall and Market Place in 1861, alterations to Pilmore (now Rockcliffe) Hall in Hurworth in 1863, and for Backhouse’s Bank on the High Row in Darlington in 1864. Much later, in 1882, Waterhouse acted as adjudicator in the Middlesbrough Town Hall architectural competition. His best known works are Manchester Town Hall (1867), the Natural History Museum in London (1870) and most of the Prudential Assurance buildings. Locally he built, among many others, Hurworth Grange, Grinkle Park near Saltburn, and Hutton Hall in Guisborough.
Perhaps more relevant here, Waterhouse was the architect to the three northern universities, Liverpool, Leeds and Manchester, designing these buildings:
- Balliol College, Oxford (1866)
- Owens College, Manchester (1869-75)
- Yorkshire College, Leeds (1875)
- Girton College (1872-99) – at that time not a Cambridge college
He was patronised by a wealthy and influential Quaker network no doubt due to his reputation for economy, simplicity and functional design, a practical approach to planning with minimal decoration. He was extremely prolific and has become a very well known and much respected Victorian practitioner.
At the Middlesbrough High School, Waterhouse provided a utilitarian red brick structure with a Gothic street façade and an imposing central tower. (The building we see today is only half of the original.) The tower acted as a focal point for the town, closing the vista to the end of Albert Road, and there was a ‘matching’ entrance lodge on what is now King Edward Square, providing living accommodation for the caretaker. The Pease involvement is reflected in their coat of arms being above the western door, as well as that of Middlesbrough town and the School’s own. A rough translation of the School’s Latin motto above the porch is: ‘Either learn or leave’.
An East Wing for technical education and additional accommodation for the Boys School was built in 1883; chemical laboratories were added in 1888; and a new West wing was also erected in 1888 for girls. This had a central hall, eight classrooms, cloakroom, lavatory, music, art, teachers’ and headmistress’ rooms and a cycle store.
By 1906 the High School accommodated 710 pupils. The East wing was demolished by the University in 1967. The building has adapted to more recent teaching needs reasonably well, although the very high ceilings play havoc with the acoustic; it certainly provides an architectural signpost and signifier, the ‘front door’ of the university campus.
[1] Malcolm Seaborne and Roy Lowe, The English School, Its Architecture and Organization, Volume II 1870-1970, p.40 (London, 1977)
