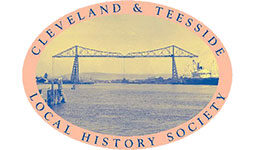Victorian workhouses were the product of national legislation (The Poor Law Amendment Act of 1834) aimed at regularising and controlling care of the poor. Prior to this, support of the poor and homeless fell to the Parish, but nineteenth century population growth, and its increasing concentration, made this parochial response seem inadequate and it was certainly variable. The 1834 Act divided England and Wales into larger Poor Law Unions, administered nationally by a Poor Law Commission and locally by a Board of Guardians, each Union tasked with the building and running of their own workhouse. By 1840 about 350 new workhouses had been built, or existing premises enlarged and updated.
Over the following two years, ‘the Poor Law Commissioners published model workhouse plans intended for a variety of situations,’ [1] accounting for some of the architectural and functional similarities we find across the piece. The underlying rationale behind all examples was the perceived need not necessarily to care for the poor and homeless, but to ‘cure’ or punish them for their destitution, and to make them pay for their keep by hard, often meaningless labour.
Through their design and layout, workhouse buildings imposed classification (based on age, gender and ability to work), segregation and supervision of its inhabitants; these buildings were the means whereby the Poor Law Unions ‘dealt with’ poverty and the fecklessness they felt it sprang from and further encouraged. Theoretically the workhouse was to be so unattractive and its conditions so harsh that only the very desperate would seek its confines. Also, workhouses were originally located on the outskirts of the towns they provided for, their inhabitants forming a marginal society in every way.
Stylistically, workhouses had to reflect the seriousness and civic pride with which the local Union undertook its duty. Some architects specialised in this building type, working to a small number of plan layouts, knowing they had to do this within very tight budgetary constraints. Of the three local examples presented here, Guisborough and Stockton were both designed by the same architects, John and William Atkinson from York, who were also responsible for many others of the type in the Ridings of Yorkshire. William Perkin and Sons from Leeds designed Middlesbrough’s workhouse and this practice was also responsible for additions to Ecclesall Bierlow Union Workhouse (Sheffield 1873), the erection of a new one in Chester (1874) and very possibly others.
Guisborough Workhouse
The Guisborough Poor Law Union was formed in 1837 and amalgamated, under one administrative umbrella, the parishes and townships of Brotton, Commondale, Danby, Easington, Guisborough, Hutton Lowcross, Kilton, Kirkleatham, Liverton, Loftus, Marske, Moorsholm, Morton, Newton, Pinchingthorpe, Redcar, Skelton, Skinningrove, Stanghow, Tocketts, Upleatham, Upsall, Westerdale, and Wilton.[2]
The Guisborough Union Workhouse was built in 1838-39 on the junction of Northgate and what is now Church Lane/Bolckow Street; at the time this was at the very northern edge of town. An early example of the building type, and of the Atkinsons’ work, Guisborough Workhouse owed much to pre-1834 examples. Built of dressed sandstone, very much in the Guisborough tradition, and with rusticated quoins at the corners, the main building was a plain two-storey edifice in an early nineteenth century Classical style. Its central fan-lighted doorway on the Northgate elevation, with a moulded stone architrave, underlined the Georgian symmetry and helped to create an imposing albeit undecorated set of buildings. To the north of the main building, sick wards were housed in a separate block, although ‘in 1893-4 a new 43-bed infirmary was erected to the south (with) separate male and female entrances’.[3] This later brick-built addition is large but less imposing – Victorian utilitarian perhaps. In 1896 there were additions and alterations to the Vagrant Wards, and the installation of new heating was carried out. A nurses’ home was built nearby in 1912.
Originally designed for 120 occupants, Bulmer records that by 1889, although it could hold 172, the average number of inmates for that year was 131.[4] As Peter Higginbotham’s very comprehensive Workhouse website tells us,
‘Guisborough appears to have been regarded as a model workhouse by the Assistant Poor Law Commissioners who visited it. It had water closets (then a novelty) and a slipper bath. It had a piggery, a garden field and a small orchard, and the inmates grew and sold large amounts of potatoes and cabbages. The Workhouse was well maintained and the inmates, who slept on coconut fibre beds, were regularly shaved, shorn, and provided with bibles, prayer books and literature from the Society for Promoting Christian Knowledge. When it came to work, able-bodied men were required to break half a ton of stone a day in winter, and three-quarters of a ton in summer. Boys aged 10 to 16 broke a quarter of a ton. Females were occupied in domestic work or oakum picking.
Boys in the workhouse attended the local Providence School when they were old enough. Before the first (unqualified) schoolmistress was appointed in 1846, the girls were taught by a female vagrant. A local clergyman conducted services in the workhouse dining-hall.’[5]
[1] Peter Higginbotham, ‘Workhouse Architecture’, http://www.workhouses.org.uk ; see this site for detailed plans of the Guisborough workhouse.
[2] Bulmer’s 1890 History and Directory of the North Riding, http://www.genuki.org.uk
[3] Peter Higginbotham, ‘Guisborough, North Riding of Yorkshire’, op cit
[4] Bulmer op cit
[5] Peter Higginbotham, op cit
