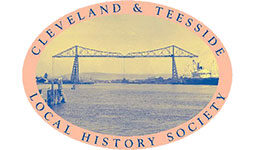Known collectively as the Ormesby almshouses, this attractive brick terrace, now Nos. 33-55 The High Street, originated in a smaller provision of four houses, built in 1718 ‘for impotent poor persons’.[1] Nine more cottages were added later, probably at the same time as the school at the east end of the group. According to its painted tablet, the school was ‘erected in the year 1744 and rebuilt in 1773’. Widows Row, another similar row of estate workers’ cottages was demolished in the 1960s.
Although almshouses were often personal memorials to their founders, there is nothing here to suggest such self-aggrandisement. One assumes the hand of the local Pennyman family; the date of the rebuilding of the school coincides with the building of Ormesby Hall. Today we have a modest row of privately owned cottages laid out in an ‘L’ shape, although successive Ordnance Survey maps indicate a ‘U’, enclosing shared space to the north of the terrace.
As in this case, the almshouse building type often ‘combined the root architectural form of the private dwelling (terraced house or cottage) replicated in series, to produce a larger collective institution, often anchored by a chapel or a refectory building, with a cupola, clock or sundial over the central door.’[2] The central two storey house at Ormesby gives the row a self-consciously planned appearance, while the single storey terraces to either side would have provided minimum domestic space for eligible, probably elderly, inhabitants. The sundial on the central house at Ormesby is dated 1776 and carries the motto Ut Hora Sic Vita which translates as ‘Life is as an hour’. Food for thought indeed, in one’s dotage.
[1] Ormesby Hall Conservation Area Appraisal, Redcar and Cleveland Borough Council, 2011, p.29
[2] Ken Worpole, Modern Hospice Design: The Architecture of Palliative Care, Routledge, 2009, p.16
